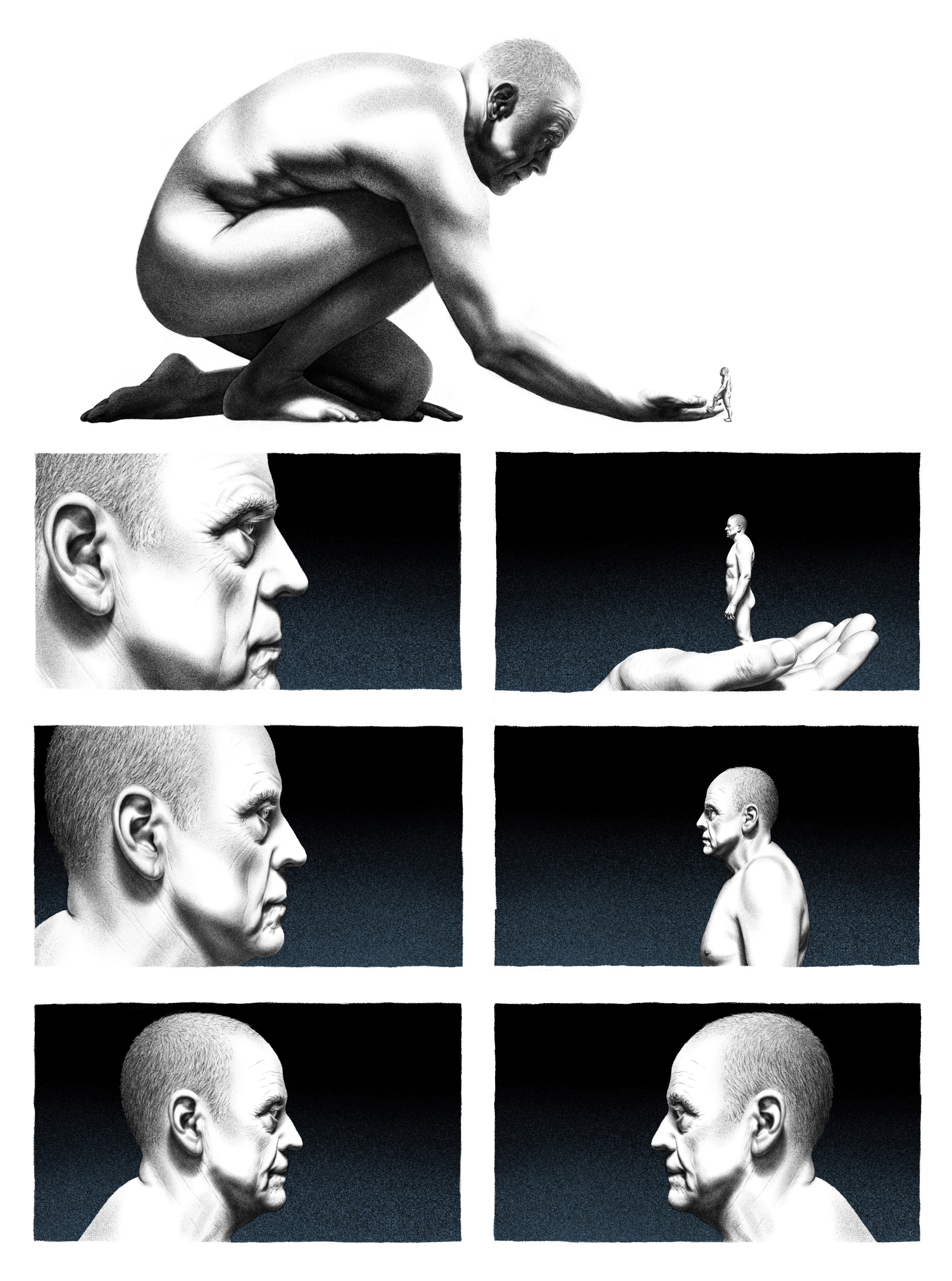








You may notice how the space has become more comfortable due to changes in zoning, all while preserving the original geometry. Now, upon entering the apartment, you are greeted by a beautiful fireplace that invites you into the living room.
The pass-through common space layout and central arrangement of some furniture allow for movement from different sides, making the space feel more expansive.
The bedroom is now situated at the far end of the apartment, ensuring privacy. It is the quietest area, with windows overlooking a serene front garden adorned with trees.

Visualization
















Construction












In the photos, you might observe the following processes. These include the discovery of the initial wallpaper from 20 c, the terrifying moment of the restoration the original ceiling, the preliminary arrangement of fireplace tiles and the creation of a new angular element, the dry layout of the ceiling rose, and the recreation of a new molding. The measurements for the molding were taken in the neighboring apartment, where the original stucco ceilings were preserved.
Colorful construction














Unfortunately, this photos are the final stage of the project. The transformation was temporarily halted due to the owner's decision to leave Russia. Nonetheless, it's nearly complete!
Despite the unfinished status, I've chosen to publish this project because I'm genuinely pleased to have been a part of it. I dedicated three years of my life to its implementation, gained incredible experience, and had the privilege of working with many talented professionals. This project holds a piece of my heart.
Feel free to revisit the visualizations and compare them; the final result is pretty similar :)
Thank you!







